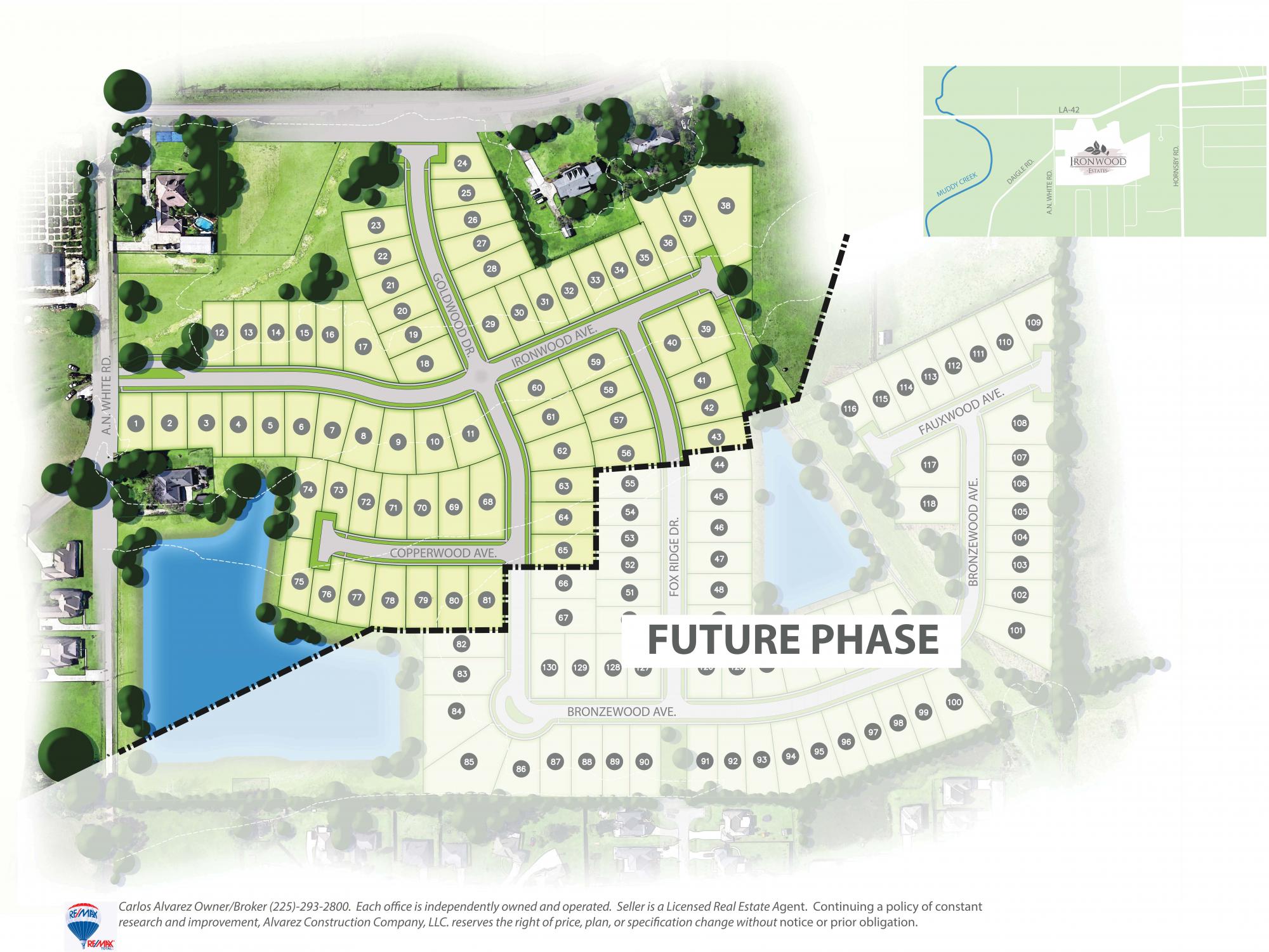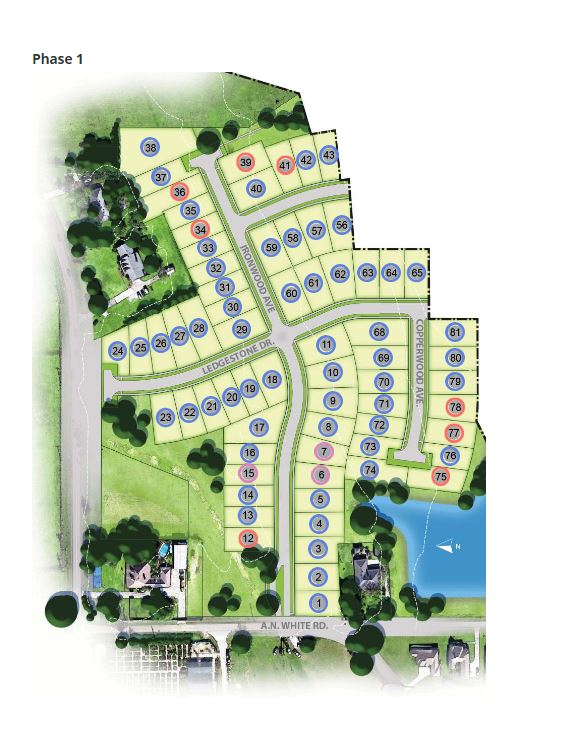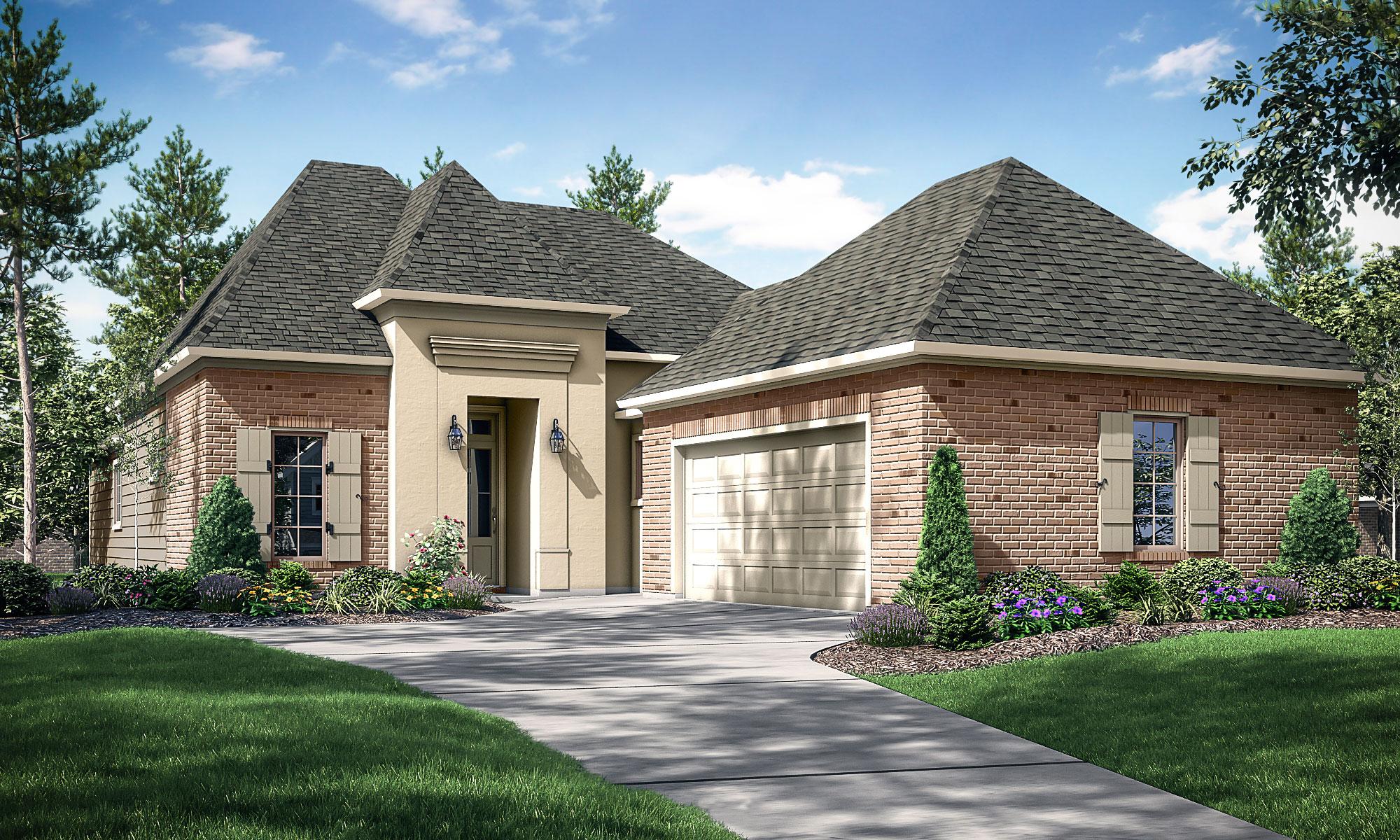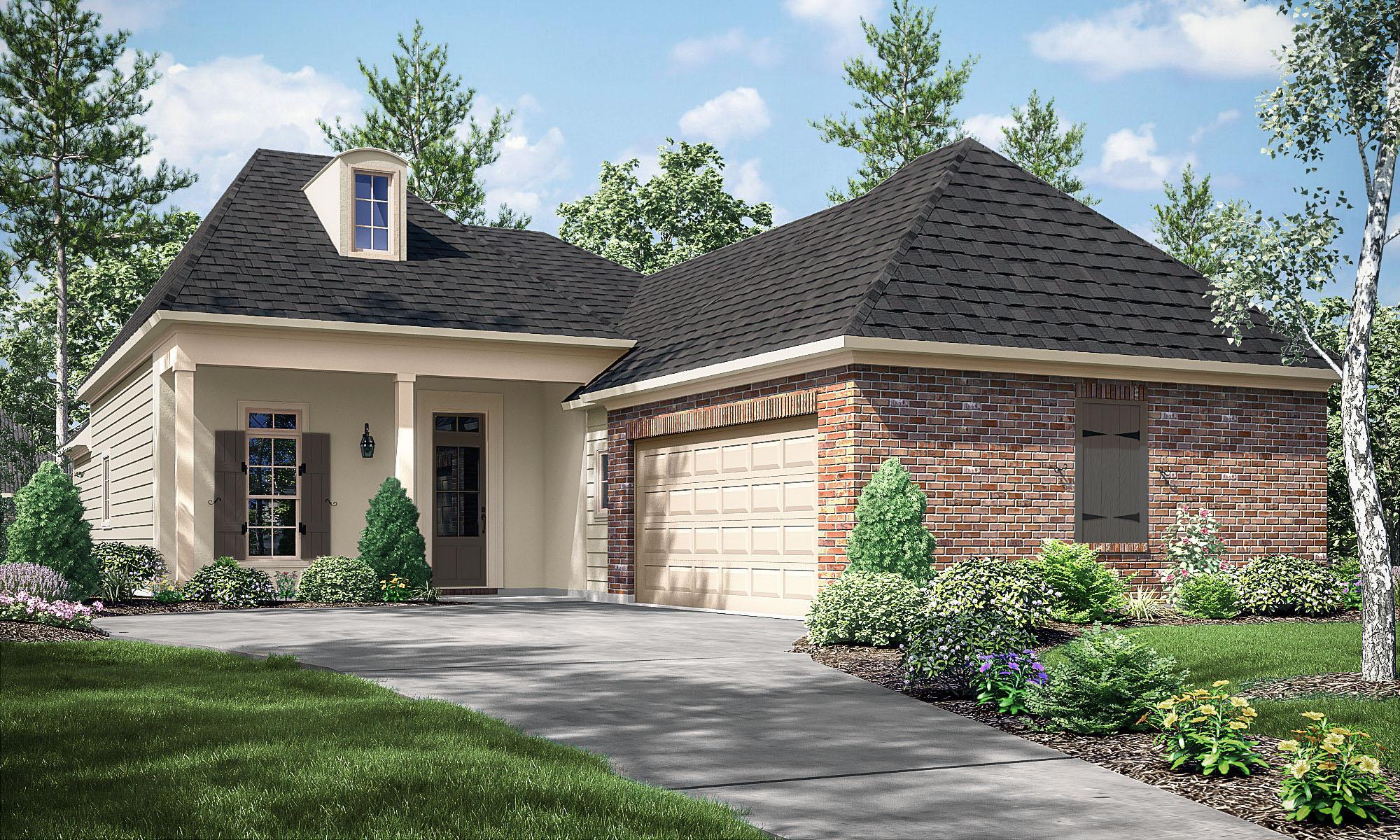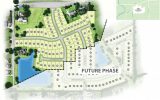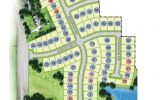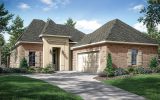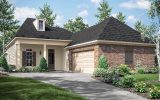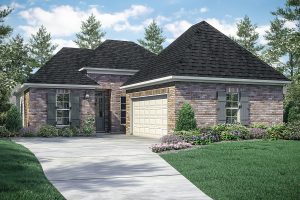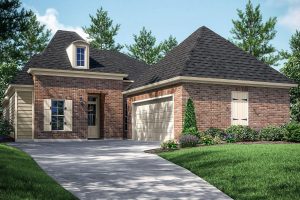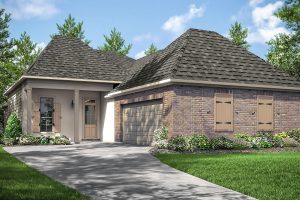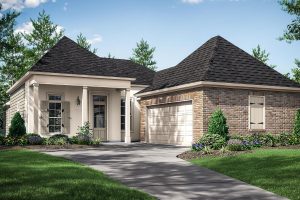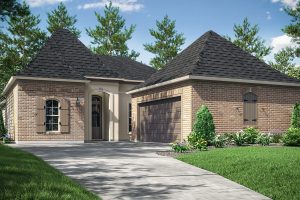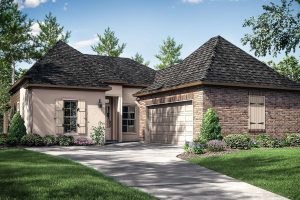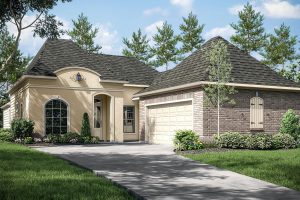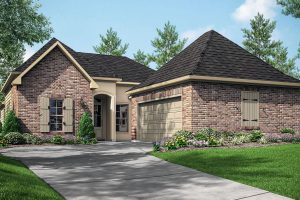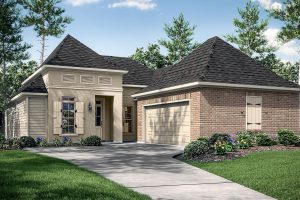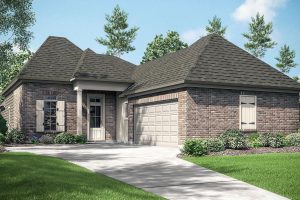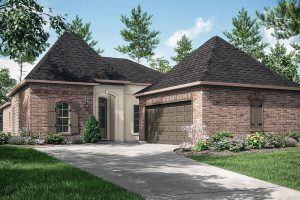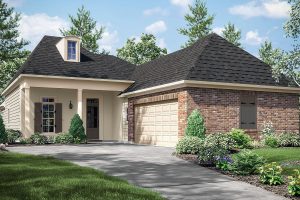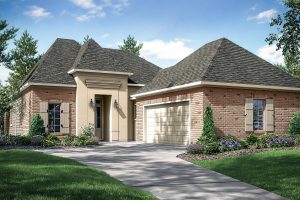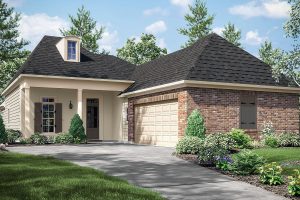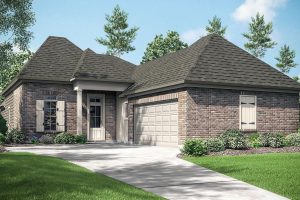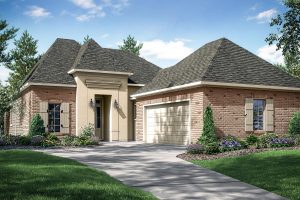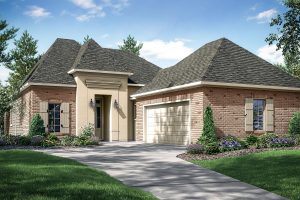Ironwood Estates
Recommended Realtors
Be the first realtor to receive leads for this property.
Make a Local Impact! Your choices matter in supporting local businesses and vendors for a thriving neighborhood where unity flourishes, and everyone's well-being is uplifted.
Upcoming Events
No upcoming events.
About Ironwood Estates
This single-family residential community off of HWY 42 features 130 homes in a country setting, boasting architectural brick finishes, sidewalks, curb and gutter, and neighborhood green spaces in a central lake community setting. Homes will feature 15 models with many upgrades available. Homes range in size from 1,761 to 2,051 square feet living area, featuring oversized ceramic tiles, hardwood flooring, Whirlpool appliances, crown molding, custom cabinetry, granite slab in kitchen and bath counters and Whirlpool tub in Master bath. The price of the homes will start in the $250,000's.
